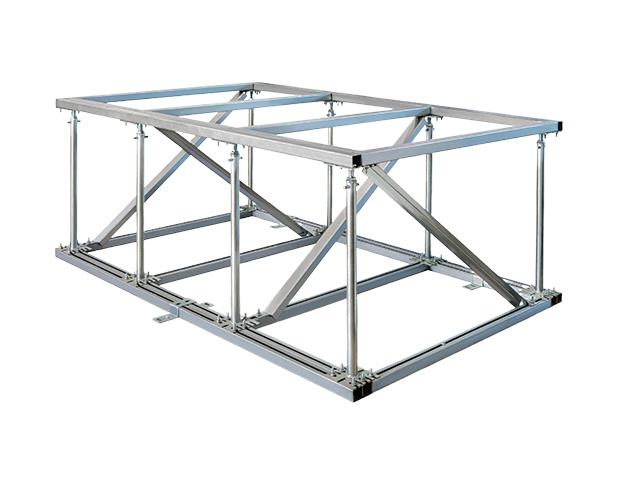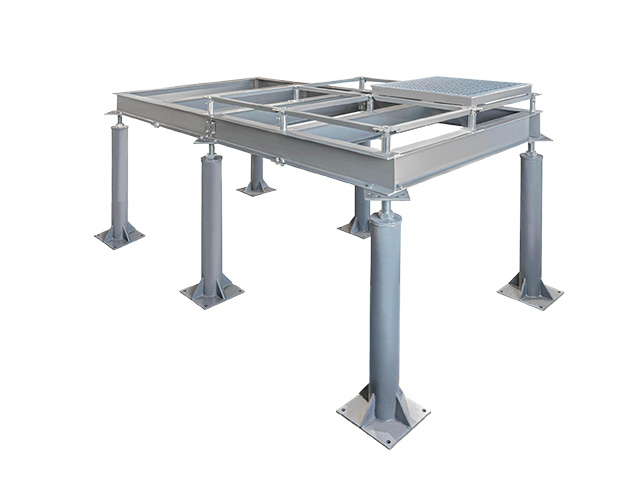Understanding Elevated Floor Systems: A Comprehensive Guide for Construction Professionals
Elevated floor systems, also known as raised flooring or access floors, are innovative solutions designed to create a space between the subfloor and the finished floor surface. This gap allows for flexible management of electrical, mechanical, and data cables, making it an ideal choice for commercial and industrial environments. As the demand for adaptable workspaces increases, understanding the k
2025年10月13日
Elevated floor systems, also known as raised flooring or access floors, are innovative solutions designed to create a space between the subfloor and the finished floor surface. This gap allows for flexible management of electrical, mechanical, and data cables, making it an ideal choice for commercial and industrial environments. As the demand for adaptable workspaces increases, understanding the key features and advantages of elevated floor systems can be crucial for architects, builders, and designers alike.
One of the primary benefits of elevated floor systems is their ability to facilitate easy access to utilities without disrupting the overall aesthetics of a space. The modular nature of these systems allows for quick installation and reconfiguration, making them suitable for dynamic environments such as offices, data centers, and conference halls. Additionally, elevated floors can accommodate a range of finishes, from carpets to tiles, ensuring that style is not compromised for practicality.
Another significant advantage of elevated floor systems is their contribution to improved air circulation. The space beneath the floor can be utilized for air supply, enhancing HVAC performance and promoting energy efficiency. This is particularly vital in settings that require strict temperature control, such as server rooms or laboratories. By elevating the flooring, professionals can create a more comfortable and functional environment for employees and clients alike.
In terms of design, elevated floor systems offer the flexibility to customize layouts based on the specific needs of a project. As businesses evolve and grow, the ability to adapt workspace configurations is essential. Elevated floor systems provide the freedom to relocate systems or add new components without extensive renovations, thus saving time and reducing costs.
Furthermore, elevated floor systems can contribute to safety and accessibility. By providing a flat, even surface, these systems can help prevent trip hazards and improve overall workplace safety. Additionally, the accessibility of the underfloor space allows for easier maintenance and upgrades, ensuring that facilities remain operational and up-to-date.
In conclusion, elevated floor systems present a forward-thinking solution to the evolving challenges of modern construction. With their versatility, ease of access, and aesthetic adaptability, they are an invaluable asset for professionals in the building and decorative materials industry. As the demand for innovative and functional spaces continues to grow, understanding the benefits and applications of elevated floor systems will be essential for anyone involved in construction and design.
One of the primary benefits of elevated floor systems is their ability to facilitate easy access to utilities without disrupting the overall aesthetics of a space. The modular nature of these systems allows for quick installation and reconfiguration, making them suitable for dynamic environments such as offices, data centers, and conference halls. Additionally, elevated floors can accommodate a range of finishes, from carpets to tiles, ensuring that style is not compromised for practicality.
Another significant advantage of elevated floor systems is their contribution to improved air circulation. The space beneath the floor can be utilized for air supply, enhancing HVAC performance and promoting energy efficiency. This is particularly vital in settings that require strict temperature control, such as server rooms or laboratories. By elevating the flooring, professionals can create a more comfortable and functional environment for employees and clients alike.
In terms of design, elevated floor systems offer the flexibility to customize layouts based on the specific needs of a project. As businesses evolve and grow, the ability to adapt workspace configurations is essential. Elevated floor systems provide the freedom to relocate systems or add new components without extensive renovations, thus saving time and reducing costs.
Furthermore, elevated floor systems can contribute to safety and accessibility. By providing a flat, even surface, these systems can help prevent trip hazards and improve overall workplace safety. Additionally, the accessibility of the underfloor space allows for easier maintenance and upgrades, ensuring that facilities remain operational and up-to-date.
In conclusion, elevated floor systems present a forward-thinking solution to the evolving challenges of modern construction. With their versatility, ease of access, and aesthetic adaptability, they are an invaluable asset for professionals in the building and decorative materials industry. As the demand for innovative and functional spaces continues to grow, understanding the benefits and applications of elevated floor systems will be essential for anyone involved in construction and design.



