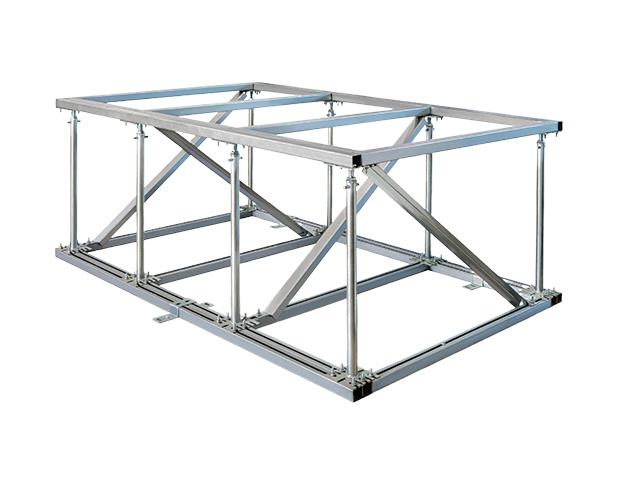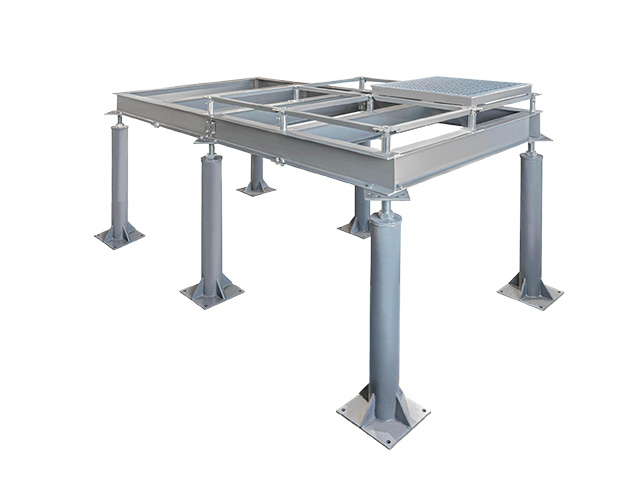How Elevated Floor Systems Enhance Your Building's Aesthetics
How Elevated Floor Systems Enhance Your Building's Aesthetics
Table of Contents
Introduction to Elevated Floor Systems
What Are Elevated Floor Systems?
Benefits of Elevated Floor Systems
Design Flexibility
Modern Aesthetic Appeal
Improved Accessibility
Sustainability and Eco-Friendliness
Varied Design Options for El
2025年10月14日
How Elevated Floor Systems Enhance Your Building's Aesthetics
Table of Contents
- Introduction to Elevated Floor Systems
- What Are Elevated Floor Systems?
- Benefits of Elevated Floor Systems
- Design Flexibility
- Modern Aesthetic Appeal
- Improved Accessibility
- Sustainability and Eco-Friendliness
- Varied Design Options for Elevated Floors
- Case Studies: Successful Implementations
- Challenges and Considerations
- Frequently Asked Questions
- Conclusion
Introduction to Elevated Floor Systems
In the world of architectural design and construction, the quest for enhancing a building's aesthetics is ever-evolving. One notable innovation that has gained traction in recent years is the **elevated floor system**. This modern flooring solution not only addresses practical issues but also elevates the design element of any space. By providing a raised surface, these systems create opportunities for hidden infrastructure, improved aesthetics, and a modern feel.
What Are Elevated Floor Systems?
Elevated floor systems consist of a series of panels that are raised above the building’s structural floor, creating a space for electrical wiring, HVAC systems, and plumbing. Typically supported by a grid of pedestals, these systems allow for an accessible underfloor area that can be utilized for various building services. The result is a clean, uncluttered aesthetic that enhances the overall visual appeal of any space, from corporate offices to high-end retail establishments.
Benefits of Elevated Floor Systems
Elevated floor systems offer numerous advantages that go beyond mere aesthetics. Here, we explore some of the key benefits.
Design Flexibility
Elevated floors provide unparalleled design flexibility. Architects and designers can create varied and dynamic spaces that push the boundaries of traditional layouts. By allowing for various configurations, elevated floors adapt to the needs of the building occupants. This flexibility is especially advantageous in environments that require frequent reconfigurations, such as commercial office spaces.
Modern Aesthetic Appeal
One of the most striking benefits of elevated floor systems is their modern aesthetic appeal. The clean lines and sleek surfaces of elevated floors contribute to a contemporary look that is highly sought after in today’s design market. Available in various materials and finishes, these systems can seamlessly integrate into any design scheme.
Improved Accessibility
Elevated floors enhance accessibility within a building. By raising the floor, these systems create convenient pathways for electrical and mechanical systems. This accessibility allows for easier maintenance and upgrades without disrupting the aesthetics of the space, thus maintaining a sleek appearance.
Sustainability and Eco-Friendliness
As sustainability becomes a growing concern in building design, elevated floor systems offer eco-friendly advantages. Many modern elevated floors are made from recycled or sustainable materials, further minimizing the environmental impact. By incorporating energy-efficient systems within the raised floor space, buildings can achieve better energy ratings and lower operational costs.
Varied Design Options for Elevated Floors
An elevated floor system doesn't have to sacrifice style for function. The design options available are vast and can cater to any aesthetic preference.
Materials Used in Elevated Floor Systems
Elevated floors come in various materials, including concrete, wood, metal, and laminate. Each material has unique qualities that can complement different design themes. For example, a wood finish can bring warmth and elegance, while a metal finish may evoke a more industrial, modern feel.
Finishes and Colors
The choice of finishes and colors for elevated floors can significantly impact a building’s aesthetic. From matte to glossy finishes and a spectrum of colors, the options are nearly limitless. Designers can choose finishes that are not only visually appealing but also practical, providing durability and ease of maintenance.
Case Studies: Successful Implementations
To illustrate the effectiveness of elevated floor systems, let’s examine a few successful case studies.
**1. Corporate Office in New York City**
In a recent renovation of a corporate office in Manhattan, elevated floor systems were used to create a sleek, modern workspace. By employing a combination of glass and polished concrete finishes, the space exuded professionalism while offering practical underfloor access for technology upgrades.
**2. Retail Space in San Francisco**
A high-end retail outlet in San Francisco utilized elevated flooring to enhance the shopping experience. The glossy black finish of the floor not only provided a luxurious feel but also made it easy to integrate innovative lighting solutions, further enhancing the store's aesthetics.
**3. Educational Institution in London**
An educational facility in London opted for elevated floors to create collaborative learning spaces. The unique design allowed for flexibility in room configuration while maintaining an open and inviting atmosphere, showcasing the institution's commitment to modern education.
Challenges and Considerations
While elevated floor systems offer numerous benefits, there are challenges and considerations to keep in mind. These include cost implications, the need for careful planning during the design phase, and ensuring that the flooring meets building codes and regulations. Additionally, the choice of materials and finishes must be balanced with functionality and durability to ensure long-term performance.
Frequently Asked Questions
**Q1: What are the main advantages of using elevated floor systems?**
A1: Elevated floor systems provide design flexibility, modern aesthetics, improved accessibility, and eco-friendly options.
**Q2: Can elevated floors support heavy equipment?**
A2: Yes, elevated floors are engineered to support substantial weight, making them suitable for various applications, including offices with heavy server equipment.
**Q3: How do I maintain elevated floor systems?**
A3: Maintenance typically involves regular cleaning and periodic inspections to ensure structural integrity and aesthetic appeal.
**Q4: Are elevated floors suitable for residential buildings?**
A4: While more common in commercial spaces, elevated floors can also be used in residential settings, particularly in modern, open-concept designs.
**Q5: What materials are best for elevated flooring?**
A5: The best materials depend on the intended use and design preferences. Options like laminate, vinyl, and concrete offer durability and aesthetic appeal.
Conclusion
Elevated floor systems represent a significant advancement in building design and functionality. With their ability to enhance aesthetics, provide design flexibility, and support modern infrastructure needs, they are becoming increasingly popular in both commercial and residential applications. Investing in an elevated floor system not only elevates the physical space but also contributes to a sophisticated and contemporary aesthetic that aligns with modern design principles. As we continue to innovate in the architectural landscape, elevated floor systems will undoubtedly play a crucial role in shaping the future of building aesthetics.



