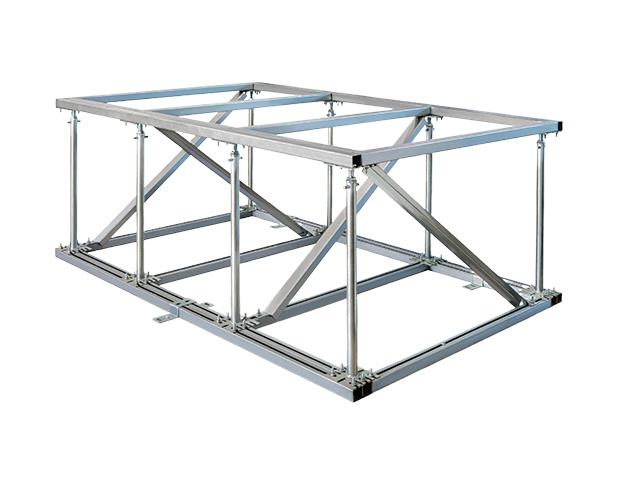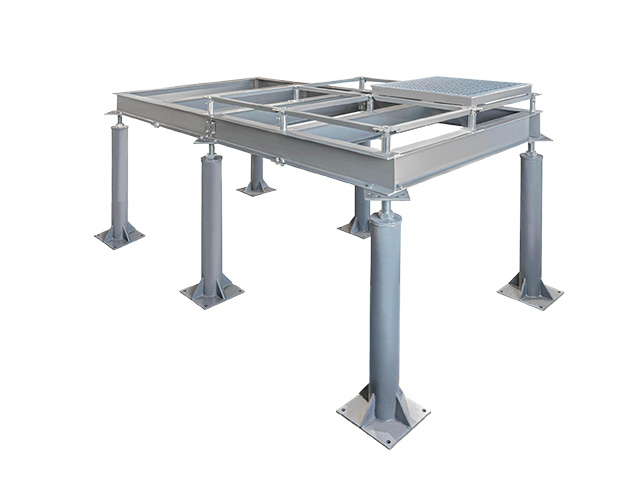Understanding Elevated Floor Systems: A Comprehensive Guide for Professionals
Elevated floor systems, also known as raised access flooring, are architectural solutions that create a void space between the structural subfloor and the finished floor surface. This space is typically used for the routing of electrical, data, and mechanical services, making it an ideal choice for commercial buildings, data centers, and offices that require flexible layouts and easy access to uti
2025年10月15日
Elevated floor systems, also known as raised access flooring, are architectural solutions that create a void space between the structural subfloor and the finished floor surface. This space is typically used for the routing of electrical, data, and mechanical services, making it an ideal choice for commercial buildings, data centers, and offices that require flexible layouts and easy access to utilities.
One of the primary advantages of elevated floor systems is their ability to provide flexibility in design and functionality. As technology evolves and businesses grow, the configuration of office spaces may need to change. Elevated floors facilitate this adaptability by allowing easy reconfiguration of cabling and services without the need for costly renovations. This capability not only improves the efficiency of space usage but also enhances the longevity of a building's layout.
Another significant benefit of elevated floor systems is improved air circulation and thermal comfort. The void space beneath the flooring can be utilized for air distribution, which is particularly beneficial in environments that require controlled climates, such as data centers or laboratories. By allowing HVAC systems to deliver conditioned air more effectively, elevated floors help maintain optimal working conditions.
When considering the installation of an elevated floor system, professionals must also account for various factors such as load-bearing capacity, material choice, and installation methods. The materials commonly used in these systems include concrete, steel, and various types of tiles, each offering different aesthetic and functional properties. It's crucial to select materials that not only meet the design requirements but also comply with local building codes and standards.
Moreover, it’s essential to evaluate the system's height and how it integrates with adjacent architectural elements—doors, columns, and other structural components must be taken into account to ensure a seamless installation. Additionally, the choice of surface finish, whether it be carpet, vinyl, or laminate, can significantly affect both the appearance and performance of the elevated floor.
Cost-effectiveness is also a critical consideration. While the initial investment for elevated floor systems may be higher compared to traditional flooring options, the long-term benefits, such as reduced maintenance costs and increased flexibility, can lead to significant savings over time.
In conclusion, elevated floor systems offer a plethora of advantages for professionals in the architectural and decorative materials industry. By understanding their functionality and the factors that influence their installation, you can make informed decisions that enhance the value and efficiency of your projects. Embracing elevated flooring technology can not only meet the current needs of your clients but also future-proof their investments in an ever-evolving market.
One of the primary advantages of elevated floor systems is their ability to provide flexibility in design and functionality. As technology evolves and businesses grow, the configuration of office spaces may need to change. Elevated floors facilitate this adaptability by allowing easy reconfiguration of cabling and services without the need for costly renovations. This capability not only improves the efficiency of space usage but also enhances the longevity of a building's layout.
Another significant benefit of elevated floor systems is improved air circulation and thermal comfort. The void space beneath the flooring can be utilized for air distribution, which is particularly beneficial in environments that require controlled climates, such as data centers or laboratories. By allowing HVAC systems to deliver conditioned air more effectively, elevated floors help maintain optimal working conditions.
When considering the installation of an elevated floor system, professionals must also account for various factors such as load-bearing capacity, material choice, and installation methods. The materials commonly used in these systems include concrete, steel, and various types of tiles, each offering different aesthetic and functional properties. It's crucial to select materials that not only meet the design requirements but also comply with local building codes and standards.
Moreover, it’s essential to evaluate the system's height and how it integrates with adjacent architectural elements—doors, columns, and other structural components must be taken into account to ensure a seamless installation. Additionally, the choice of surface finish, whether it be carpet, vinyl, or laminate, can significantly affect both the appearance and performance of the elevated floor.
Cost-effectiveness is also a critical consideration. While the initial investment for elevated floor systems may be higher compared to traditional flooring options, the long-term benefits, such as reduced maintenance costs and increased flexibility, can lead to significant savings over time.
In conclusion, elevated floor systems offer a plethora of advantages for professionals in the architectural and decorative materials industry. By understanding their functionality and the factors that influence their installation, you can make informed decisions that enhance the value and efficiency of your projects. Embracing elevated flooring technology can not only meet the current needs of your clients but also future-proof their investments in an ever-evolving market.



