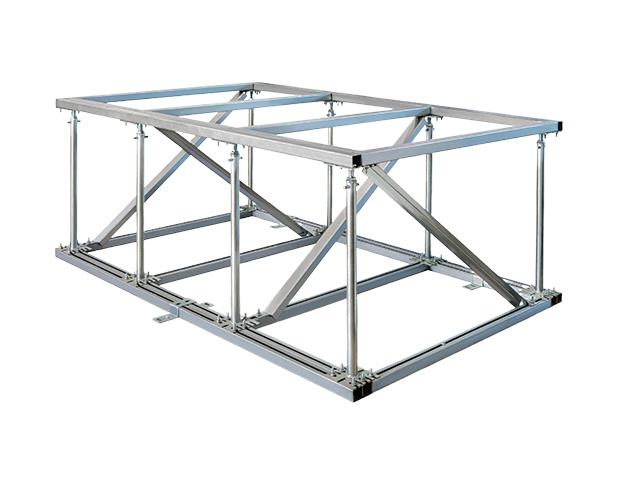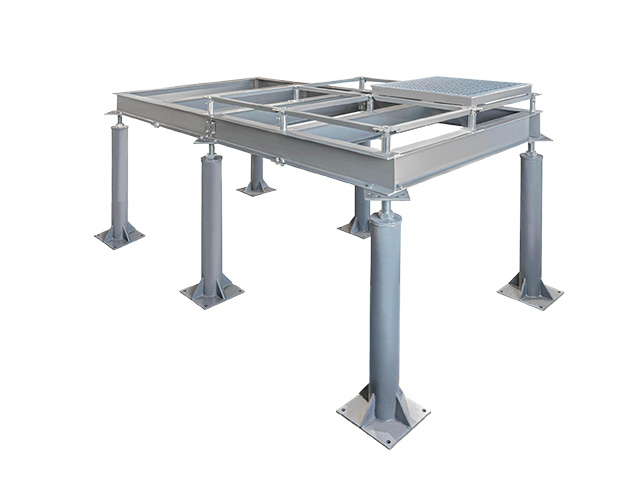Understanding the Benefits of an Elevated Floor System: A Comprehensive Guide
Understanding the Benefits of an Elevated Floor System
Elevated floor systems have become increasingly popular in modern architecture and interior design. These versatile systems not only enhance the aesthetics of a space but also provide a range of practical benefits. In this article, we will explore the various advantages of elevated floor systems, dissecting their functionalities and uncovering
2025年10月12日
Understanding the Benefits of an Elevated Floor System
Elevated floor systems have become increasingly popular in modern architecture and interior design. These versatile systems not only enhance the aesthetics of a space but also provide a range of practical benefits. In this article, we will explore the various advantages of elevated floor systems, dissecting their functionalities and uncovering their importance in contemporary construction.
Table of Contents
- 1. Introduction to Elevated Floor Systems
- 2. Key Components of Elevated Floor Systems
- 3. Benefits of Elevated Floor Systems
- 3.1 Improved Airflow and Ventilation
- 3.2 Enhanced Accessibility
- 3.3 Aesthetic Appeal
- 3.4 Easy Maintenance
- 3.5 Sustainability Factors
- 4. Applications of Elevated Floor Systems
- 5. Installation Process of Elevated Floor Systems
- 6. Cost Considerations
- 7. Frequently Asked Questions
- 8. Conclusion
1. Introduction to Elevated Floor Systems
An elevated floor system, often referred to as a raised floor, consists of a series of panels or tiles supported by pedestals, creating a space between the subfloor and the surface. This configuration allows for the integration of utilities such as electrical wiring, plumbing, and HVAC systems beneath the floor surface. The versatility and adaptability of elevated flooring make it a favored choice in various settings, including commercial spaces, data centers, and residential homes.
2. Key Components of Elevated Floor Systems
Understanding the components of an elevated floor system is essential for appreciating its benefits. The main elements include:
2.1 Floor Panels
These are typically made from materials like steel, wood, or concrete, designed to withstand heavy loads while providing durability and stability.
2.2 Pedestals
Pedestals support the floor panels and are adjustable in height. This feature allows for customization based on the specific requirements of the space.
2.3 Access Panels
Access panels provide entry points to the space beneath the flooring, making it easier to manage utilities and perform maintenance.
3. Benefits of Elevated Floor Systems
Elevated floor systems offer a multitude of benefits that enhance both functionality and appearance. Let’s delve deeper into these advantages.
3.1 Improved Airflow and Ventilation
One of the primary benefits of elevated flooring is the enhanced airflow it allows. The space beneath the floor creates a channel for air circulation, which is particularly beneficial in environments that require controlled climate conditions, such as data centers and server rooms. This improved ventilation helps regulate temperatures and minimizes the risk of overheating, ensuring optimal performance of electronic equipment.
3.2 Enhanced Accessibility
Elevated floor systems provide easy access to the underlying utilities. In commercial settings, this accessibility is crucial for maintenance and upgrades. Rather than tearing up the entire floor, technicians can quickly and efficiently access wiring, plumbing, and HVAC systems through access panels. This convenience minimizes downtime and reduces maintenance costs.
3.3 Aesthetic Appeal
In addition to their practical benefits, elevated floor systems can significantly enhance the visual appeal of a space. With a variety of finishes and materials available, these floors can complement any design aesthetic, from modern to traditional. The clean lines and seamless appearance of elevated flooring can make a space feel more open and inviting.
3.4 Easy Maintenance
Elevated floor systems are designed for easy maintenance. The ability to access utilities without disrupting the entire flooring system means that repairs and updates can be performed quickly and efficiently. Additionally, elevated floors are often resistant to moisture and damage, leading to a longer lifespan and reduced maintenance requirements.
3.5 Sustainability Factors
Sustainability is an increasingly important consideration in modern construction. Elevated floor systems can contribute to green building initiatives by promoting energy efficiency. The improved airflow and ventilation help reduce energy consumption for heating and cooling. Moreover, many elevated flooring materials are recyclable, reducing the environmental impact of construction.
4. Applications of Elevated Floor Systems
Elevated floor systems are versatile and applicable in various environments. Some of the most common applications include:
4.1 Commercial Spaces
In office buildings, elevated floors provide flexibility for changing layouts and easy access to electrical and data connections.
4.2 Data Centers
Data centers benefit greatly from elevated flooring, as it allows for effective cooling and manages the extensive wiring required for servers.
4.3 Retail Environments
Retail spaces use elevated floors to create visually appealing displays while accommodating necessary utilities for lighting and signage.
4.4 Residential Homes
In homes, elevated flooring can improve comfort and accessibility, particularly in multi-level buildings.
5. Installation Process of Elevated Floor Systems
Installing an elevated floor system involves several key steps:
5.1 Site Preparation
The first step is to prepare the site, ensuring a level and stable subfloor. Any existing flooring may need to be removed.
5.2 Pedestal Installation
Next, pedestals are strategically placed and adjusted to the desired height. This step requires careful measurements to ensure the floor is level.
5.3 Panel Placement
Floor panels are then placed on the pedestals, connecting securely to create a stable surface.
5.4 Finishing Touches
Finally, any access panels are installed, and finishing touches are added to ensure a cohesive look.
6. Cost Considerations
When evaluating the cost of an elevated floor system, several factors come into play:
6.1 Material Costs
Different materials come with varying price points. Steel panels tend to be more expensive than vinyl but offer greater durability.
6.2 Installation Expenses
Professional installation can add to the overall cost, depending on the complexity of the project.
6.3 Long-Term Savings
While the initial investment may be higher, the long-term savings in maintenance and energy efficiency can make elevated floors a cost-effective choice.
7. Frequently Asked Questions
7.1 What are the main advantages of an elevated floor system?
Elevated floor systems improve airflow, enhance accessibility, are aesthetically pleasing, require less maintenance, and can contribute to sustainability.
7.2 Can elevated floors be installed in existing buildings?
Yes, elevated floors can be retrofitted into existing buildings, although the installation may be more complex.
7.3 Are there specific materials recommended for elevated flooring?
Common materials include steel, concrete, and wood, each offering unique benefits based on the application.
7.4 How do elevated floors impact energy efficiency?
By allowing better airflow and ventilation, elevated floors can help reduce energy consumption for heating and cooling.
7.5 What is the lifespan of an elevated floor system?
With proper maintenance, an elevated floor system can last for decades, often exceeding the lifespan of traditional flooring solutions.
8. Conclusion
Elevated floor systems represent a significant advancement in architectural design and functionality. Their ability to enhance airflow, provide easy access to utilities, and improve aesthetic appeal makes them an invaluable asset in various settings. By understanding the multitude of benefits they offer, architects, builders, and homeowners can make informed decisions that lead to more efficient, attractive, and sustainable spaces. The integration of elevated flooring can revolutionize the way we think about interior design, allowing for greater flexibility and improved performance in our built environments.



