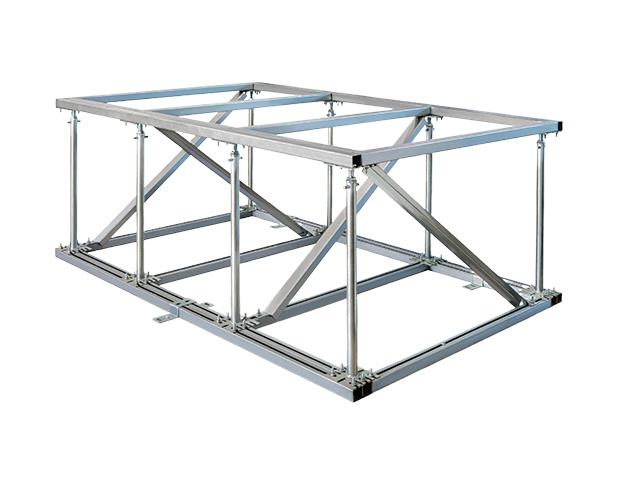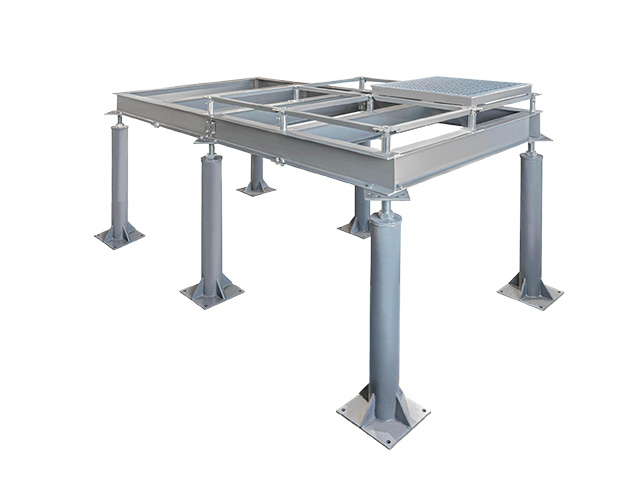Understanding Raised Access Floors: A Comprehensive Guide
Raised access floors have become increasingly popular in modern building design, particularly in commercial and office spaces. These flooring systems consist of a network of modular panels elevated above the structural concrete slab. This innovative solution allows easy access to the space underneath the floor, offering a range of benefits that cater to the needs of contemporary working environmen
2025年10月11日
Raised access floors have become increasingly popular in modern building design, particularly in commercial and office spaces. These flooring systems consist of a network of modular panels elevated above the structural concrete slab. This innovative solution allows easy access to the space underneath the floor, offering a range of benefits that cater to the needs of contemporary working environments.
One of the primary advantages of raised access floors is the flexibility they provide. With the ability to run electrical wiring, data cables, and HVAC systems beneath the floor, businesses can adapt their layouts with minimal disruption. This adaptability is particularly beneficial in dynamic environments such as tech companies and collaborative workspaces, where changes in office layout are frequent.
In addition to flexibility, raised access floors enhance the overall aesthetics of a space. By concealing cables and other utilities, these flooring systems contribute to a cleaner and more organized appearance, which can improve the overall atmosphere of an office. This aesthetic appeal can also have a positive impact on employee morale and productivity.
Another important aspect to consider is the thermal and acoustic performance of raised access floors. The space beneath the floor can serve as a plenum for air distribution, allowing for efficient heating and cooling. Furthermore, the materials used in raised access floors can provide sound insulation, reducing noise levels and creating a more conducive work environment.
Installation of raised access floors requires careful planning and consideration of various factors. It is essential to assess the load-bearing capacity of the panels, particularly in high-traffic areas. Additionally, the choice of materials and finishes for the panels can significantly affect the durability and maintenance requirements of the flooring system. Common materials include steel, aluminum, and high-pressure laminate, each offering unique benefits suited to different applications.
When planning for raised access floors, it's also essential to consider the height of the system. The elevation must be sufficient to accommodate the necessary infrastructure while ensuring compliance with local building codes. Engaging with experienced professionals can help navigate these complexities and ensure successful implementation.
In summary, raised access floors present a versatile and practical flooring solution for various commercial settings. By providing flexibility, aesthetic benefits, and enhanced performance, they address the modern demands of workspace design. When considering raised access floors for your next project, evaluate your specific needs and collaborate with qualified experts to achieve the best results.
One of the primary advantages of raised access floors is the flexibility they provide. With the ability to run electrical wiring, data cables, and HVAC systems beneath the floor, businesses can adapt their layouts with minimal disruption. This adaptability is particularly beneficial in dynamic environments such as tech companies and collaborative workspaces, where changes in office layout are frequent.
In addition to flexibility, raised access floors enhance the overall aesthetics of a space. By concealing cables and other utilities, these flooring systems contribute to a cleaner and more organized appearance, which can improve the overall atmosphere of an office. This aesthetic appeal can also have a positive impact on employee morale and productivity.
Another important aspect to consider is the thermal and acoustic performance of raised access floors. The space beneath the floor can serve as a plenum for air distribution, allowing for efficient heating and cooling. Furthermore, the materials used in raised access floors can provide sound insulation, reducing noise levels and creating a more conducive work environment.
Installation of raised access floors requires careful planning and consideration of various factors. It is essential to assess the load-bearing capacity of the panels, particularly in high-traffic areas. Additionally, the choice of materials and finishes for the panels can significantly affect the durability and maintenance requirements of the flooring system. Common materials include steel, aluminum, and high-pressure laminate, each offering unique benefits suited to different applications.
When planning for raised access floors, it's also essential to consider the height of the system. The elevation must be sufficient to accommodate the necessary infrastructure while ensuring compliance with local building codes. Engaging with experienced professionals can help navigate these complexities and ensure successful implementation.
In summary, raised access floors present a versatile and practical flooring solution for various commercial settings. By providing flexibility, aesthetic benefits, and enhanced performance, they address the modern demands of workspace design. When considering raised access floors for your next project, evaluate your specific needs and collaborate with qualified experts to achieve the best results.



