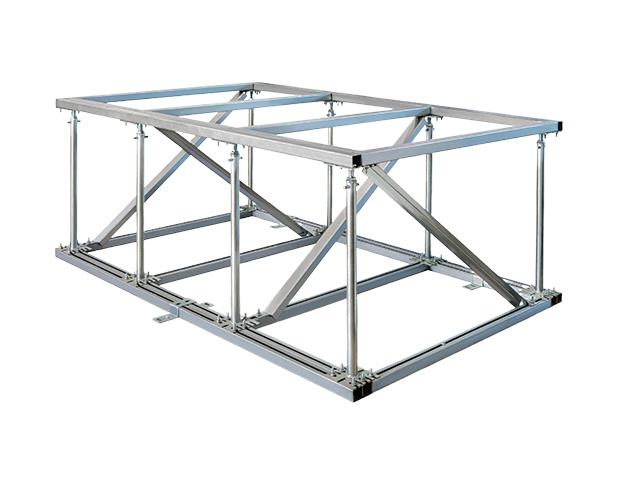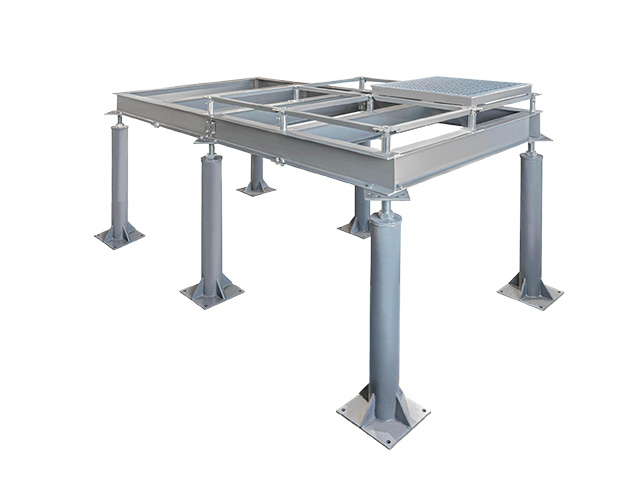Understanding Elevated Floor Systems: A Guide for the Building and Construction Industry
Elevated floor systems, also known as raised floor systems, have become increasingly popular in modern construction due to their versatility and efficiency. These systems consist of a framework elevated above the concrete slab, creating a space for services such as electrical, plumbing, and HVAC systems. This article will outline the advantages, components, and considerations of incorporating elev
2025年10月17日
Elevated floor systems, also known as raised floor systems, have become increasingly popular in modern construction due to their versatility and efficiency. These systems consist of a framework elevated above the concrete slab, creating a space for services such as electrical, plumbing, and HVAC systems. This article will outline the advantages, components, and considerations of incorporating elevated floor systems into your building designs.
One of the most significant benefits of elevated floor systems is the flexibility they offer. These systems allow for easy access to the underfloor space, making it simple to install, modify, or maintain utilities. This adaptability is particularly advantageous in environments that frequently evolve, such as offices, data centers, and laboratories. Additionally, elevated floors can facilitate improved air circulation, which can lead to enhanced energy efficiency and comfort.
Another notable advantage is the aesthetic appeal that elevated floor systems can bring to a space. With a variety of finishes available, including tiles, carpets, and laminates, these systems can be tailored to fit the design vision of any project. Furthermore, the ability to integrate technology seamlessly into the flooring system—such as underfloor HVAC units—can create a cleaner and more streamlined appearance.
The typical components of an elevated floor system include floor panels, support pedestals, and a grid system. Floor panels are usually made from materials like steel, concrete, or high-density particleboard, providing durability and strength. Support pedestals are adjustable, allowing for precise leveling of the floor panels, which is crucial for both safety and functionality. The grid system serves as the framework that supports the entire elevated floor structure, ensuring stability and ease of installation.
When considering an elevated floor system for your project, it is essential to assess the specific requirements and constraints of the building. Factors such as load capacity, fire safety regulations, and acoustics should be evaluated to ensure that the chosen system meets all necessary standards. Engaging with experienced architects and engineers during the design phase can help optimize the integration of elevated floors within your overall architectural plan.
In conclusion, elevated floor systems offer a myriad of benefits for modern building designs, from enhancing utility access to improving aesthetic value. By understanding their components and applications, industry professionals can leverage these systems to create functional, flexible, and visually appealing spaces. Whether you are renovating an existing structure or designing a new one, considering an elevated floor system could be an advantageous choice in today’s construction landscape.
One of the most significant benefits of elevated floor systems is the flexibility they offer. These systems allow for easy access to the underfloor space, making it simple to install, modify, or maintain utilities. This adaptability is particularly advantageous in environments that frequently evolve, such as offices, data centers, and laboratories. Additionally, elevated floors can facilitate improved air circulation, which can lead to enhanced energy efficiency and comfort.
Another notable advantage is the aesthetic appeal that elevated floor systems can bring to a space. With a variety of finishes available, including tiles, carpets, and laminates, these systems can be tailored to fit the design vision of any project. Furthermore, the ability to integrate technology seamlessly into the flooring system—such as underfloor HVAC units—can create a cleaner and more streamlined appearance.
The typical components of an elevated floor system include floor panels, support pedestals, and a grid system. Floor panels are usually made from materials like steel, concrete, or high-density particleboard, providing durability and strength. Support pedestals are adjustable, allowing for precise leveling of the floor panels, which is crucial for both safety and functionality. The grid system serves as the framework that supports the entire elevated floor structure, ensuring stability and ease of installation.
When considering an elevated floor system for your project, it is essential to assess the specific requirements and constraints of the building. Factors such as load capacity, fire safety regulations, and acoustics should be evaluated to ensure that the chosen system meets all necessary standards. Engaging with experienced architects and engineers during the design phase can help optimize the integration of elevated floors within your overall architectural plan.
In conclusion, elevated floor systems offer a myriad of benefits for modern building designs, from enhancing utility access to improving aesthetic value. By understanding their components and applications, industry professionals can leverage these systems to create functional, flexible, and visually appealing spaces. Whether you are renovating an existing structure or designing a new one, considering an elevated floor system could be an advantageous choice in today’s construction landscape.



