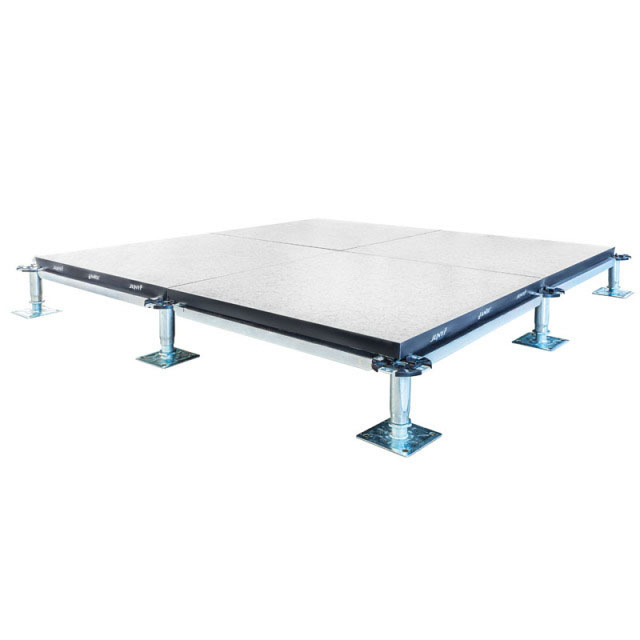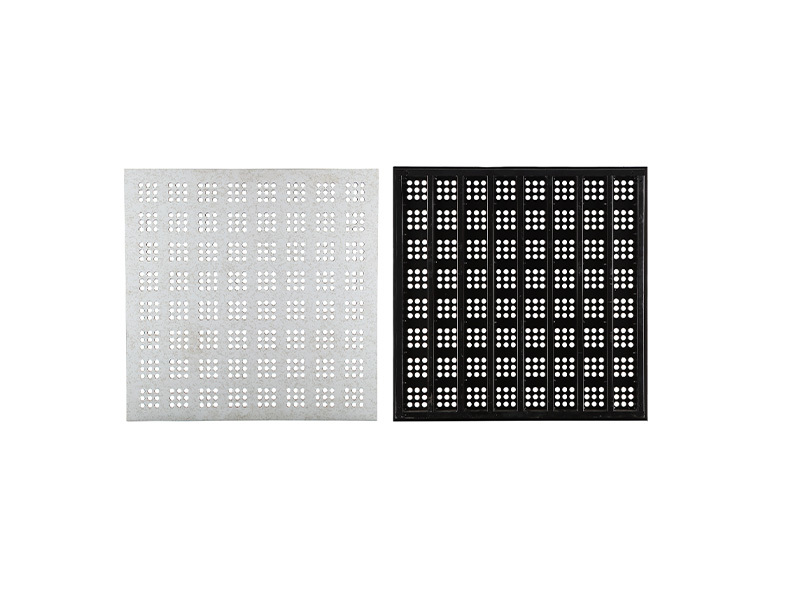The Benefits of Choosing Raised Access Flooring for Your Next Project
The Benefits of Choosing Raised Access Flooring for Your Next Project
Understanding Raised Access Flooring
Raised access flooring is a versatile flooring system that elevates the floor above the building's subfloor, creating a concealed space for various utilities such as electrical wiring, plumbing, and HVAC systems. This design offers numerous benefits, making it an attractive choice for modern
2025年08月29日
The Benefits of Choosing Raised Access Flooring for Your Next Project
Understanding Raised Access Flooring
Raised access flooring is a versatile flooring system that elevates the floor above the building's subfloor, creating a concealed space for various utilities such as electrical wiring, plumbing, and HVAC systems. This design offers numerous benefits, making it an attractive choice for modern commercial, industrial, and institutional spaces.
Key Advantages of Raised Access Flooring
1. Enhanced Flexibility in Space Planning
One of the primary benefits of raised access flooring is its ability to provide flexibility in space planning. In today’s dynamic work environments, businesses frequently change their layouts to accommodate new technologies, team structures, or workflows. Raised access flooring allows for easy reconfiguration without the need for significant construction work. This adaptability ensures that your space can evolve alongside your business needs.
2. Improved Accessibility to Utilities
With utilities running beneath the raised floor, maintenance and upgrades become significantly easier. Technicians can quickly access electrical cables, network wires, and plumbing systems without disrupting the entire floor. This streamlined access reduces downtime and enhances overall operational efficiency, making it a practical choice for facilities that rely on continuous service.
3. Enhanced Aesthetics and Design Options
Raised access flooring comes in a variety of finishes and materials, allowing designers to create aesthetically pleasing environments. From contemporary offices to high-end commercial spaces, this type of flooring can complement any design scheme. Additionally, with the ability to install different surface materials such as carpet tiles, vinyl, or laminate, raised access flooring can seamlessly blend with your interior design vision.
4. Superior Airflow Management
In environments where air circulation is crucial, raised access flooring provides significant advantages. The space beneath the floor allows for the distribution of conditioned air, improving HVAC efficiency. This design can lead to better temperature control, improved indoor air quality, and a more comfortable environment for employees and visitors alike.
5. Cost-Effective Solution for Future Modifications
Investing in raised access flooring can result in long-term savings. Although the initial costs may be higher than traditional flooring options, the ability to make future modifications without extensive renovations can lead to reduced costs over time. This makes raised access flooring a cost-effective solution for businesses anticipating growth or change.
Applications of Raised Access Flooring
1. Corporate Offices
Modern corporate offices often prioritize flexibility and adaptability. Raised access flooring allows for easy reconfiguration of workspaces, promoting collaborative environments and accommodating evolving business needs.
2. Data Centers
In data centers, the management of electrical wiring and cooling systems is critical. Raised access flooring facilitates optimal airflow and easy access to cables and equipment, ensuring that operations remain efficient and uninterrupted.
3. Educational Institutions
Schools and universities can benefit from raised access flooring by creating versatile learning environments. This type of flooring allows for technology integration and easy upgrades as educational needs change over time.
4. Healthcare Facilities
In healthcare settings, maintaining a sterile environment while ensuring easy access to essential systems is vital. Raised access flooring offers a practical solution by allowing for efficient cleaning and maintenance without compromising accessibility.
Installation Process of Raised Access Flooring
1. Site Assessment
Before installation, a thorough site assessment is necessary to determine the specific requirements of the building. This includes evaluating the existing subfloor, considering the type of utilities that will be installed, and understanding the overall design goals.
2. Planning and Design
Following the assessment, a detailed plan outlining the layout, materials, and access points should be created. Collaborating with architects and designers can help ensure that the raised access flooring aligns with the overall project vision.
3. Installation Procedures
During the installation phase, pedestals are placed at predetermined intervals to support the flooring panels. Once the pedestals are secured, the chosen flooring material is installed on top. Proper alignment and leveling are crucial to ensure a smooth finished product.
4. Final Adjustments and Inspections
After installation, final adjustments may be necessary to ensure all panels are secure and utilities are properly routed. Conducting inspections helps identify any areas that need attention before the space is fully utilized.
Maintenance of Raised Access Flooring
1. Regular Inspections
To keep raised access flooring in optimal condition, regular inspections should be conducted. This includes checking for loose tiles, ensuring that access panels are correctly aligned, and verifying that utilities are functioning properly.
2. Cleaning Protocols
Maintaining cleanliness is essential, especially in environments such as healthcare facilities or educational institutions. Establishing a routine cleaning schedule can help keep the flooring looking new while ensuring that dust and debris do not accumulate in the space below.
3. Addressing Repairs Promptly
In the event of damage to the flooring or utilities beneath, prompt repair is essential. Raised access flooring allows for easy access, minimizing disruptions and ensuring that operations can continue smoothly.
Frequently Asked Questions (FAQs)
1. What is raised access flooring made of?
Raised access flooring can be constructed from various materials, including steel, aluminum, or high-density particleboard, depending on the intended use and load requirements.
2. How does raised access flooring improve energy efficiency?
By allowing for effective airflow management and easy access to HVAC systems, raised access flooring enhances energy efficiency, leading to reduced utility costs.
3. Can raised access flooring be used in residential applications?
Yes, while raised access flooring is primarily used in commercial settings, it can also be utilized in residential environments that require flexibility and easy access to utilities.
4. How long does raised access flooring last?
With proper maintenance, raised access flooring can last for many years, often exceeding the lifespan of traditional flooring options.
5. Is raised access flooring a good choice for high-traffic areas?
Raised access flooring is designed to handle substantial weight loads, making it suitable for high-traffic areas such as offices, retail spaces, and educational institutions.
Conclusion
Choosing raised access flooring for your next project offers a multitude of benefits, from enhanced flexibility and accessibility to improved aesthetics and cost-effectiveness. This innovative flooring solution not only meets the demands of modern workspaces but also provides a sustainable and adaptable foundation for the future. By considering the advantages of raised access flooring, you can make an informed decision that will significantly enhance the functionality and design of your space. Embrace the future of flooring and invest in a solution that caters to your evolving needs while optimizing your environment for success.
Related news



