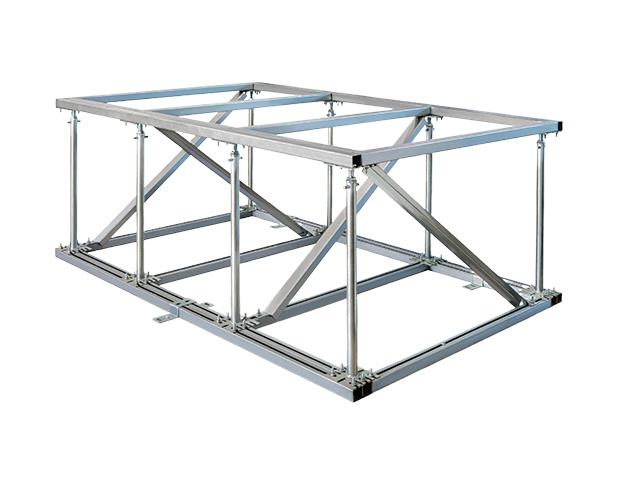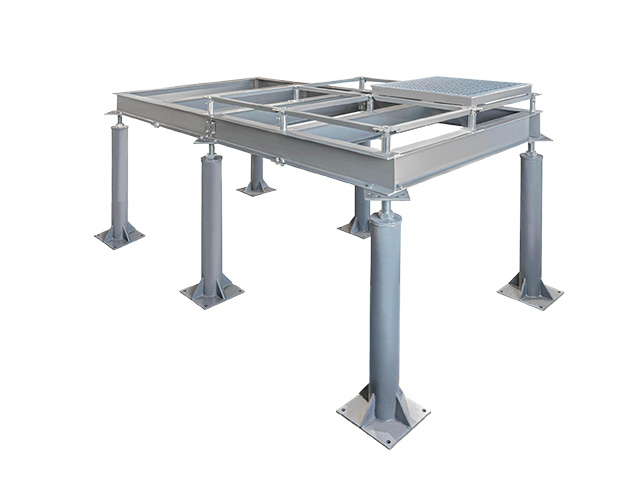Understanding the Benefits of Raised Access Floor Pedestals: A Comprehensive Guide
Understanding the Benefits of Raised Access Floor Pedestals: A Comprehensive Guide
Table of Contents
1. Introduction to Raised Access Floor Pedestals
2. What Are Raised Access Floor Pedestals?
2.1 Definition and Purpose
2.2 Components of a Raised Access Floor System
3. Key Benefits of Raised Access Floor Pedestals
3.1 Enhanced Flexibility for Building Layouts
3.2 Improved Accessibility for Mainten
2025年09月30日
Understanding the Benefits of Raised Access Floor Pedestals: A Comprehensive Guide
Table of Contents
1. Introduction to Raised Access Floor Pedestals
2. What Are Raised Access Floor Pedestals?
2.1 Definition and Purpose
2.2 Components of a Raised Access Floor System
3. Key Benefits of Raised Access Floor Pedestals
3.1 Enhanced Flexibility for Building Layouts
3.2 Improved Accessibility for Maintenance and Upgrades
3.3 Effective Management of Electrical and Data Cabling
3.4 Aesthetic Advantages in Interior Design
4. Installation Process of Raised Access Floor Pedestals
4.1 Site Preparation and Planning
4.2 Step-by-Step Installation Guide
5. Considerations When Choosing Raised Access Floor Pedestals
5.1 Material Selection
5.2 Load-Bearing Capacities
5.3 Compatibility with Other Systems
6. Cost Analysis of Raised Access Floor Systems
7. Case Studies: Successful Implementations
8. Frequently Asked Questions (FAQs)
9. Conclusion
1. Introduction to Raised Access Floor Pedestals
In the evolving landscape of architectural design and construction, flexibility and functionality have become paramount. One innovative solution that addresses these needs is the **raised access floor pedestal** system. This article explores the myriad advantages these systems offer, including their role in enhancing building aesthetics and facilitating modern technological demands.
2. What Are Raised Access Floor Pedestals?
2.1 Definition and Purpose
Raised access floor pedestals are components of a flooring system that creates a space between the base floor and the finished floor covering. This design allows for the installation of various utilities—such as electrical wires, plumbing, and HVAC systems—making it an ideal solution for commercial spaces, data centers, and modern offices.
2.2 Components of a Raised Access Floor System
The raised access floor typically comprises several key components:
- **Pedestals:** Adjustable supports that hold the flooring panels.
- **Panels:** Modular tiles that fit into the pedestal framework.
- **Stringers:** Optional supports that connect pedestals for enhanced stability.
Understanding these components is crucial for appreciating the overall functionality of raised access floors.
3. Key Benefits of Raised Access Floor Pedestals
3.1 Enhanced Flexibility for Building Layouts
One of the standout benefits of raised access floor pedestals is the flexibility they offer in designing building layouts. Because the floor system can be easily modified, organizations can adapt their spaces quickly to accommodate changing needs—whether it’s adding new offices, rearranging workstations, or integrating new technology.
3.2 Improved Accessibility for Maintenance and Upgrades
Maintenance is a critical aspect of building management. With raised access floors, accessing utilities is straightforward. Instead of tearing up the floor to reach wiring or plumbing, technicians can remove individual panels, allowing for quick repairs and upgrades without significant disruption to daily operations.
3.3 Effective Management of Electrical and Data Cabling
In today's technology-driven environments, managing electrical and data cabling efficiently is essential. Raised access floor systems provide a dedicated space for these cables, reducing clutter and allowing for better organization. This not only enhances the aesthetics of a space but also minimizes the risk of damage to essential systems.
3.4 Aesthetic Advantages in Interior Design
Beyond functionality, raised access floor pedestals contribute significantly to interior design. With various finishes available, flooring can be customized to complement any design scheme. This versatility allows architects and designers to create visually appealing environments while maintaining the necessary structural integrity.
4. Installation Process of Raised Access Floor Pedestals
4.1 Site Preparation and Planning
The foundation of a successful installation begins with thorough planning and site preparation. This includes:
- Assessing the overall space and determining the layout.
- Ensuring that the subfloor is level and free from moisture.
- Planning for future access needs to utilities.
4.2 Step-by-Step Installation Guide
1. **Install Pedestals:** Begin by placing pedestals at designated intervals based on the load requirements and panel sizes.
2. **Adjust Heights:** Use leveling tools to ensure all pedestals are at the correct height, creating a stable base for the panels.
3. **Lay Panels:** Start laying the flooring panels, fitting them securely into the pedestals.
4. **Install Optional Stringers:** If required, add stringers for additional support and stability.
5. **Final Inspection:** Conduct a thorough inspection to ensure all components are securely installed and functioning correctly.
5. Considerations When Choosing Raised Access Floor Pedestals
5.1 Material Selection
Choosing the right materials is crucial for the longevity and effectiveness of the raised access floor system. Common materials include steel, aluminum, and high-density particle board, each offering distinct benefits based on durability and cost.
5.2 Load-Bearing Capacities
Understanding the load-bearing capacities of your raised access floor system is essential. Different applications will demand varying levels of support, so it’s vital to select pedestals that can handle the specific weight requirements of your equipment and furnishings.
5.3 Compatibility with Other Systems
Ensure that the raised access floor system is compatible with other building systems, such as HVAC or fire suppression systems. This compatibility will enhance overall building performance and safety.
6. Cost Analysis of Raised Access Floor Systems
Investing in raised access floor pedestals can be a significant expense, but the long-term benefits often outweigh the initial costs. Factors influencing the overall price include material choices, installation complexity, and future maintenance needs. Conducting a thorough cost analysis will help you understand the value proposition of this flooring system.
7. Case Studies: Successful Implementations
Real-world examples can highlight the effectiveness of raised access floor systems. For instance, a large tech company implemented a raised access floor in their new office to accommodate extensive cabling and provide flexible workspace options. The results included reduced maintenance time, increased employee satisfaction, and a modern aesthetic that positively impacted their brand image.
8. Frequently Asked Questions (FAQs)
8.1 What are the primary advantages of raised access floors?
The primary advantages include flexibility in design, ease of maintenance, organized cabling, and aesthetic versatility.
8.2 How do I determine the right height for a raised access floor?
The height will depend on the specific utilities that need to be accommodated and the overall design of the space.
8.3 Can raised access floors be installed in existing buildings?
Yes, raised access floors can often be retrofitted into existing buildings, provided the structural integrity allows for it.
8.4 What types of flooring materials can be used with raised access systems?
Common options include carpet tiles, vinyl, and laminate, allowing customization based on design preferences.
8.5 How do I maintain a raised access floor system?
Routine maintenance involves checking for loose panels, inspecting cables, and ensuring pedestals remain secure.
9. Conclusion
Raised access floor pedestals represent a significant evolution in modern building design, offering unparalleled flexibility, efficient maintenance access, and aesthetic versatility. As we continue to embrace technological advancements and changing workspace requirements, these systems stand out as an essential component of contemporary architecture. Investing in raised access floors is not just about improving functionality; it’s about future-proofing your building against evolving demands in both technology and design.



