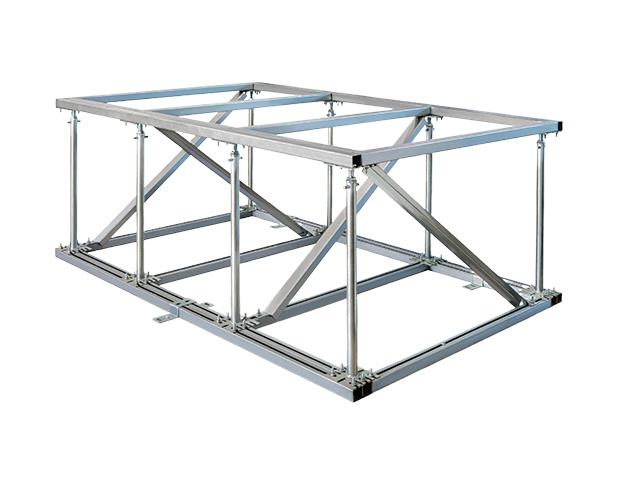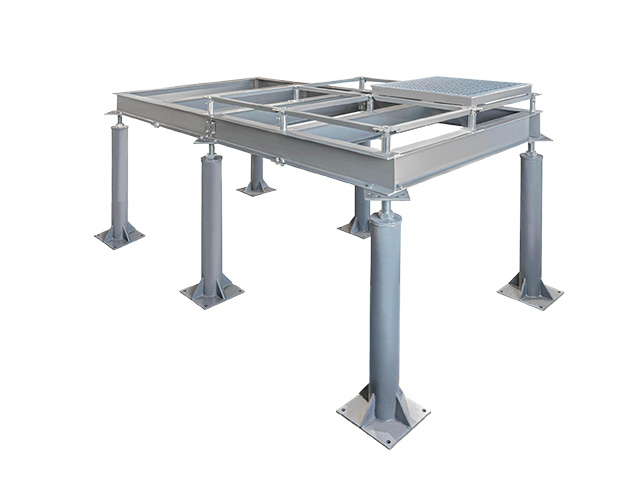How Raised Access Flooring Enhances Office Space Flexibility
How Raised Access Flooring Enhances Office Space Flexibility
Introduction to Raised Access Flooring
In today's fast-paced business world, the need for adaptable office environments has never been more critical. **Raised access flooring** is a solution that allows companies to create dynamic spaces that can evolve with their needs. This innovative flooring system raises the floor above the original
2025年09月10日
How Raised Access Flooring Enhances Office Space Flexibility
Introduction to Raised Access Flooring
In today's fast-paced business world, the need for adaptable office environments has never been more critical. **Raised access flooring** is a solution that allows companies to create dynamic spaces that can evolve with their needs. This innovative flooring system raises the floor above the original slab, creating a hidden void that can house electrical wiring, HVAC systems, and communication cables.
This article delves deep into how raised access flooring enhances office space flexibility, exploring its benefits, design considerations, and the future of workplace environments.
Table of Contents
1. Benefits of Raised Access Flooring
2. Design Options for Raised Access Flooring
3. The Installation Process of Raised Access Flooring
4. Maintenance of Raised Access Flooring Systems
5. Cost-Effectiveness of Raised Access Flooring
6. Case Studies: Successful Implementations
7. Future Trends in Office Design with Raised Access Flooring
8. Frequently Asked Questions
9. Conclusion
1. Benefits of Raised Access Flooring
Raised access flooring offers numerous advantages that contribute to enhanced office space flexibility. Here are some key benefits:
1.1 Improved Accessibility
By elevating the floor, raised access systems provide easy access to electrical and data connections. This is particularly beneficial for companies that frequently reconfigure their office layouts.
1.2 Enhanced Aesthetics
With various materials and finishes available, raised access flooring can significantly enhance the visual appeal of a workspace. This flexibility in design allows businesses to create a unique brand identity.
1.3 Increased Airflow and HVAC Efficiency
The space beneath a raised floor can facilitate improved airflow, leading to energy savings and enhanced comfort for employees. HVAC systems can be integrated more efficiently, optimizing temperature control.
1.4 Future-Proofing Your Office Space
As companies grow or change, so do their needs. Raised access flooring makes it easy to add or relocate power and data outlets, ensuring your office can adapt to future demands without requiring extensive renovations.
2. Design Options for Raised Access Flooring
When considering raised access flooring, the design options are extensive.
2.1 Material Choices
Raised access flooring can be constructed from various materials, including steel, aluminum, concrete, and even wood. Each material provides different benefits in terms of durability, load-bearing capacity, and aesthetic appeal.
2.2 Finishing Touches
The finish of the flooring can vary vastly—carpet tiles, vinyl, or laminate can be used on the surface. This allows for a customized look that aligns with your office's branding and design vision.
2.3 Layout and Configuration
The layout of a raised access flooring system can be tailored to fit specific office needs. Whether you need open spaces, private offices, or collaborative areas, the system can accommodate various configurations.
3. The Installation Process of Raised Access Flooring
Understanding the installation process of raised access flooring is crucial for effective planning.
3.1 Site Assessment
Before installation, a thorough site assessment is conducted to evaluate the structural integrity of the building and determine the best approach for installation.
3.2 Preparation
The area must be prepared, involving the removal of existing flooring if necessary. Proper measurements are taken to ensure a perfect fit for the raised flooring panels.
3.3 Installation
Installation involves placing pedestals at specified intervals and then laying the flooring panels. This process can vary based on the flooring system chosen.
4. Maintenance of Raised Access Flooring Systems
Maintaining raised access flooring is essential for long-term performance.
4.1 Regular Inspections
Periodic inspections should be conducted to check for any damage or shifts in the flooring panels. Keeping the system in top condition can prevent costly repairs later.
4.2 Cleaning
Cleaning the surface of the raised access flooring can be done easily, and the space beneath it can also be accessed for dust and debris removal.
5. Cost-Effectiveness of Raised Access Flooring
While the initial investment in raised access flooring may appear significant, it can lead to savings in the long run.
5.1 Reduced Renovation Costs
With its adaptability, raised access flooring reduces the frequency and extent of renovations, saving businesses money over time.
5.2 Energy Efficiency
Improved airflow and HVAC efficiency lead to lower energy bills, making raised access flooring a cost-effective solution for modern offices.
6. Case Studies: Successful Implementations
Let's explore some real-world applications of raised access flooring in office spaces.
6.1 Tech Company Implementation
A leading tech firm adopted raised access flooring to accommodate its dynamic workspace. The result was a flexible layout that allowed for frequent reconfigurations and improved collaboration among teams.
6.2 Financial Institution Upgrade
A financial institution utilized raised access flooring to streamline its data and communication systems. The new flooring reduced downtime during upgrades and improved overall efficiency.
7. Future Trends in Office Design with Raised Access Flooring
As workplaces evolve, so will the trends in office design incorporating raised access flooring.
7.1 Integration of Smart Technology
The future will likely see raised access flooring systems integrated with smart technology, enabling real-time monitoring of environmental conditions and enhancing energy efficiency.
7.2 Sustainable Materials
Sustainability will play a crucial role in future designs, with an increased focus on eco-friendly materials for raised access flooring systems.
8. Frequently Asked Questions
8.1 What is raised access flooring?
Raised access flooring is an elevated floor system that creates a space beneath the flooring for the routing of electrical and data cables, as well as HVAC systems.
8.2 How much weight can raised access flooring support?
The load-bearing capacity of raised access flooring can vary, with options available that can support heavy equipment and furniture.
8.3 Can raised access flooring be installed over existing floors?
Yes, raised access flooring can be installed over existing floors, provided that the underlying structure is sound and meets the necessary specifications.
8.4 Is raised access flooring suitable for all types of offices?
Raised access flooring is suitable for various office types, including tech startups, financial institutions, and creative spaces, due to its flexibility and adaptability.
8.5 How does raised access flooring improve employee comfort?
By enhancing airflow and allowing for efficient HVAC integration, raised access flooring contributes to a more comfortable working environment for employees.
9. Conclusion
In conclusion, **raised access flooring** is a transformative solution for modern office spaces, offering unparalleled flexibility and adaptability. By providing improved accessibility, aesthetic options, and energy efficiency, it meets the evolving demands of the contemporary workplace. The investment in raised access flooring not only enhances the functionality of an office but also contributes to a more sustainable and engaging work environment. Embracing this innovative flooring system ensures that companies can thrive in an ever-changing business landscape.



